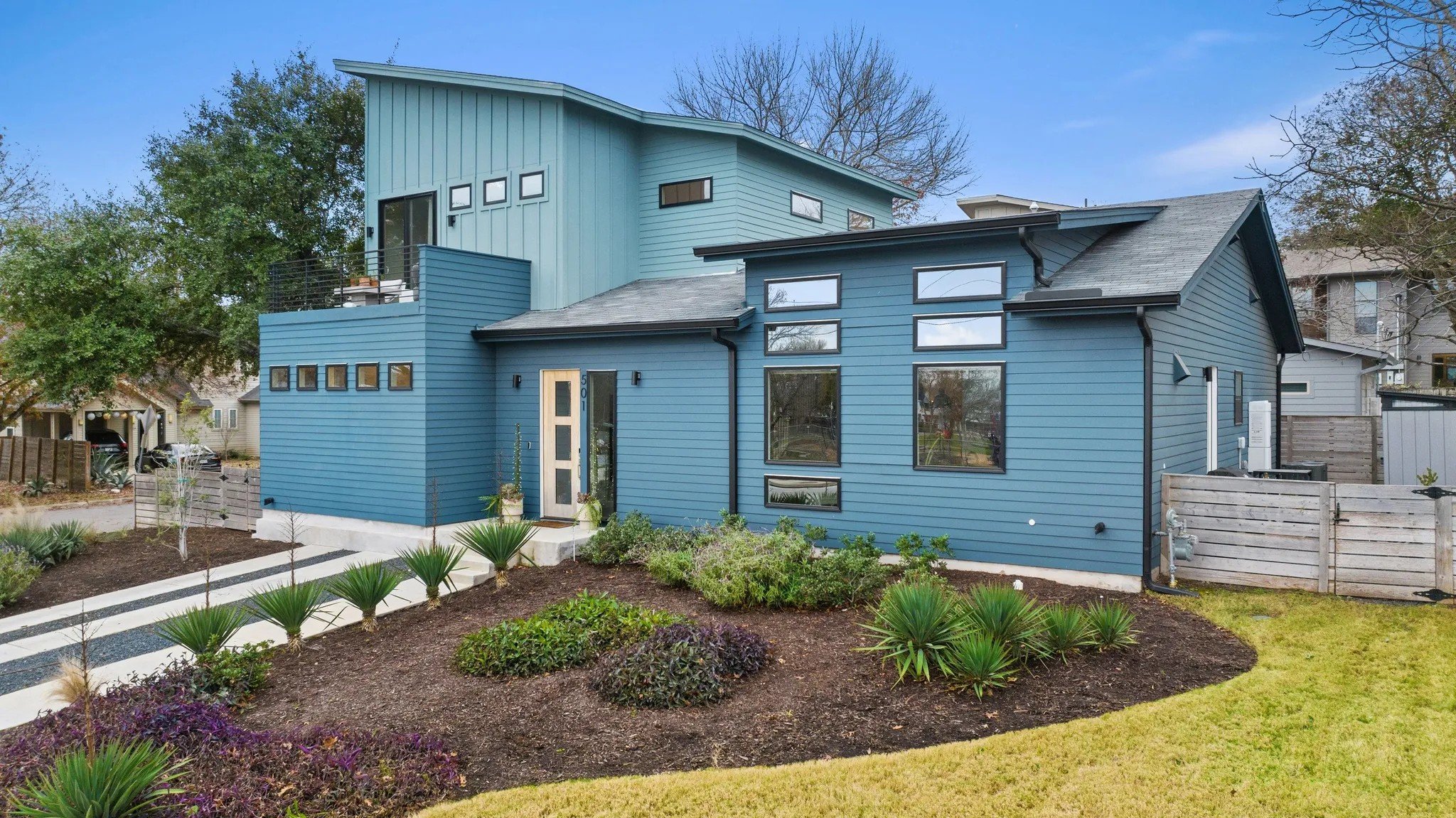
The South Austin House
Located in South Austin, this project reimagined an existing home by redesigning on an original foundation and adding significant square footage. Faced with the challenge of four protected trees and extensive CRZ restrictions, our team embraced the constraints to craft a design a unique home that fulfilled our clients’ vision for a contemporary “New Austin” aesthetic.
The program features two full primary suites, an expansive open concept kitchen/living/dining area, and multiple covered and uncovered patios that extend the living space outdoors. The design also thoughtfully preserves the site for a future ADU, ensuring long-term adaptability.
The aesthetic is defined by a cool color palette and carefully chosen materials that mitigate the region’s heat, while strategically placed rooflines and abundant windows fill each room with natural light. A striking art wall accentuates the architecture and separates the front entrance from the main living areas, offering distinct zones without compromising openness. Instead of traditional walls, varied ceiling heights are used to define spaces, adding depth and visual interest while maintaining seamless circulation and flow.
Design & Engineering by Okkem Design
Construction by Urban ATX Development































